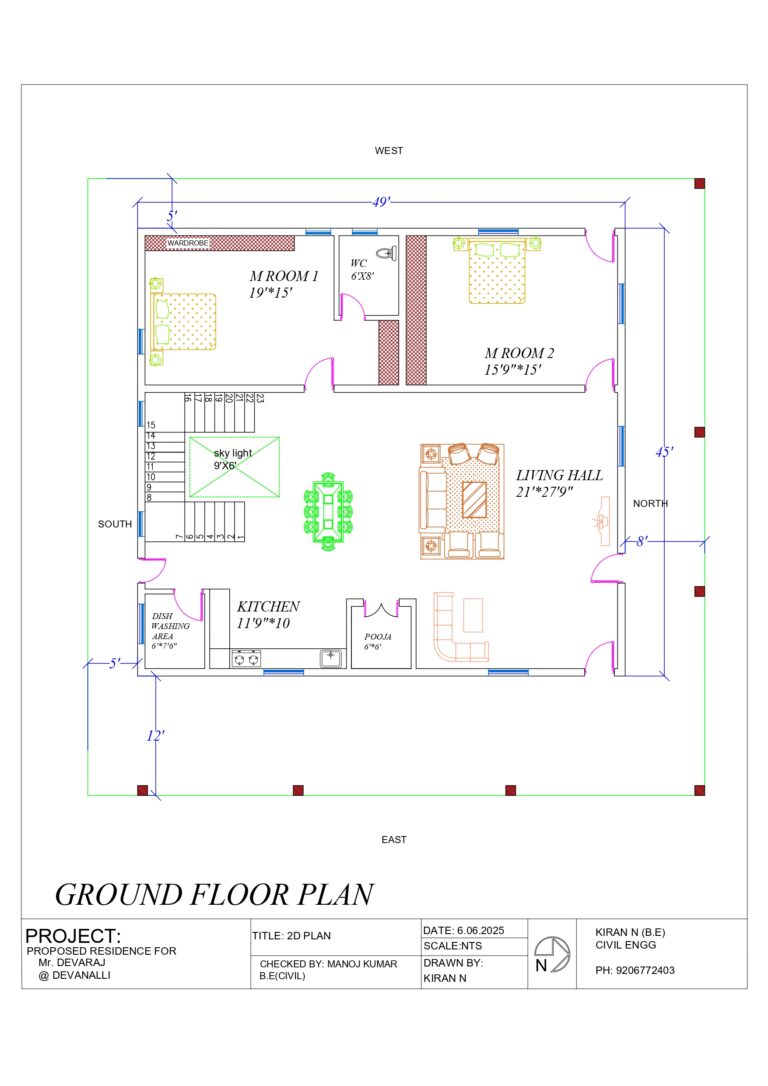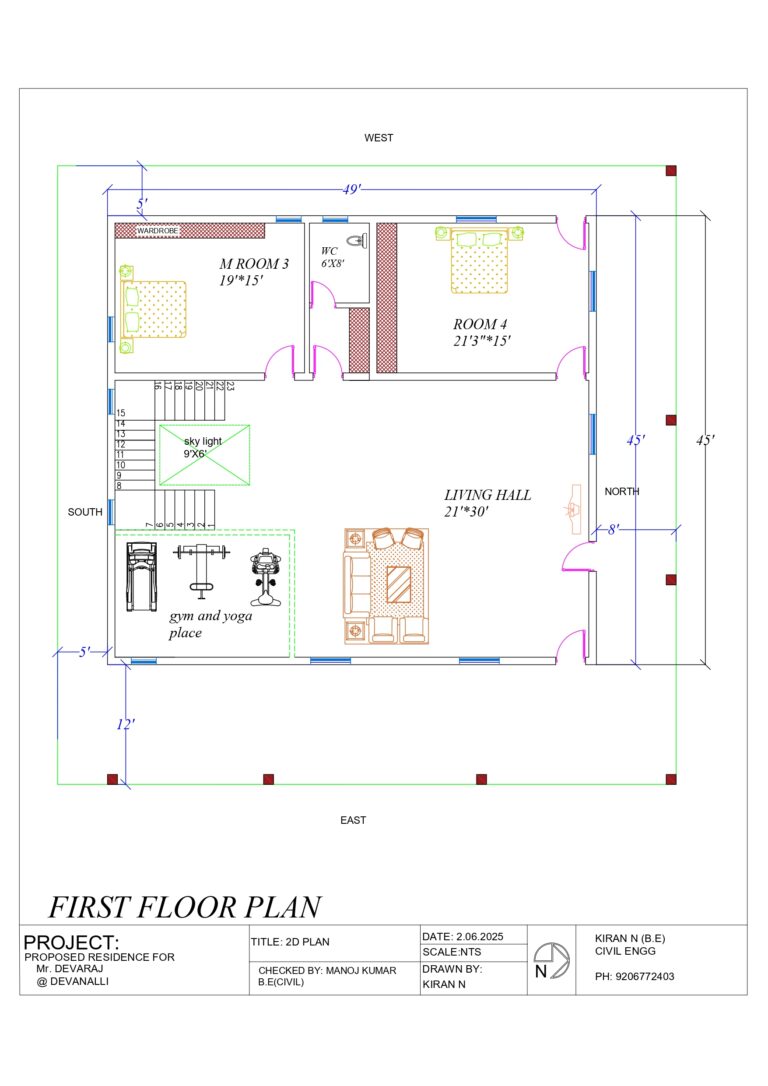Our Q-Dot Services
We provide a complete range of architecture, planning, and consulting solutions for residential, commercial, and industrial projects
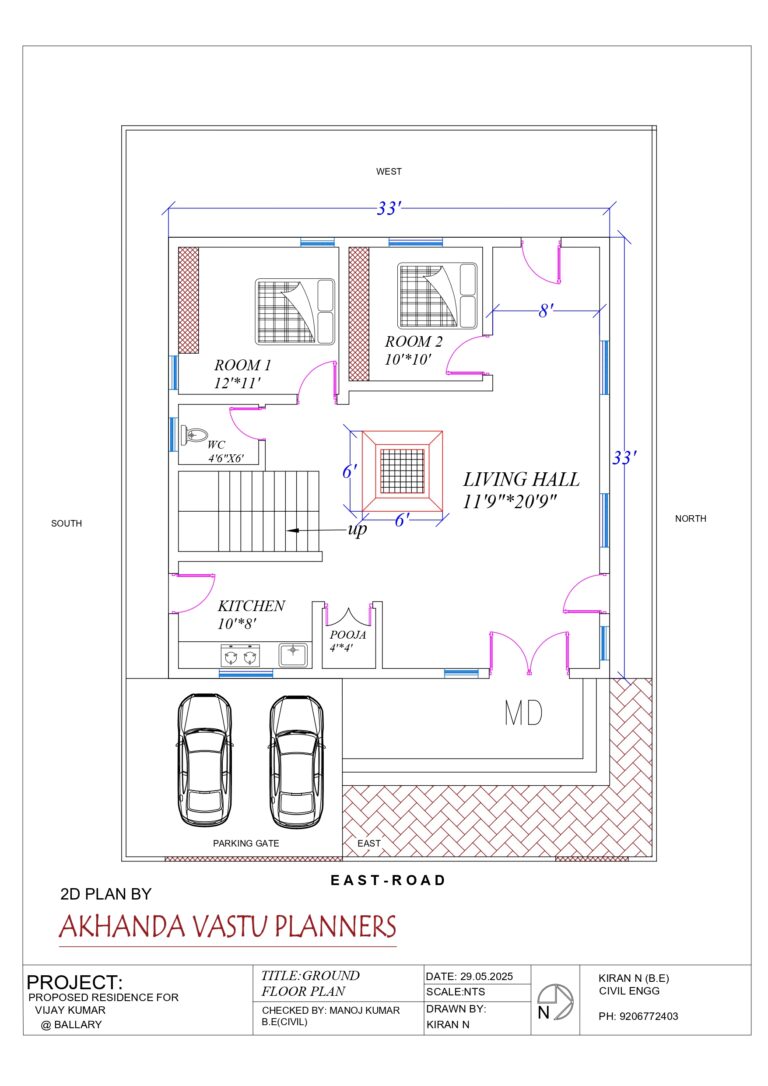
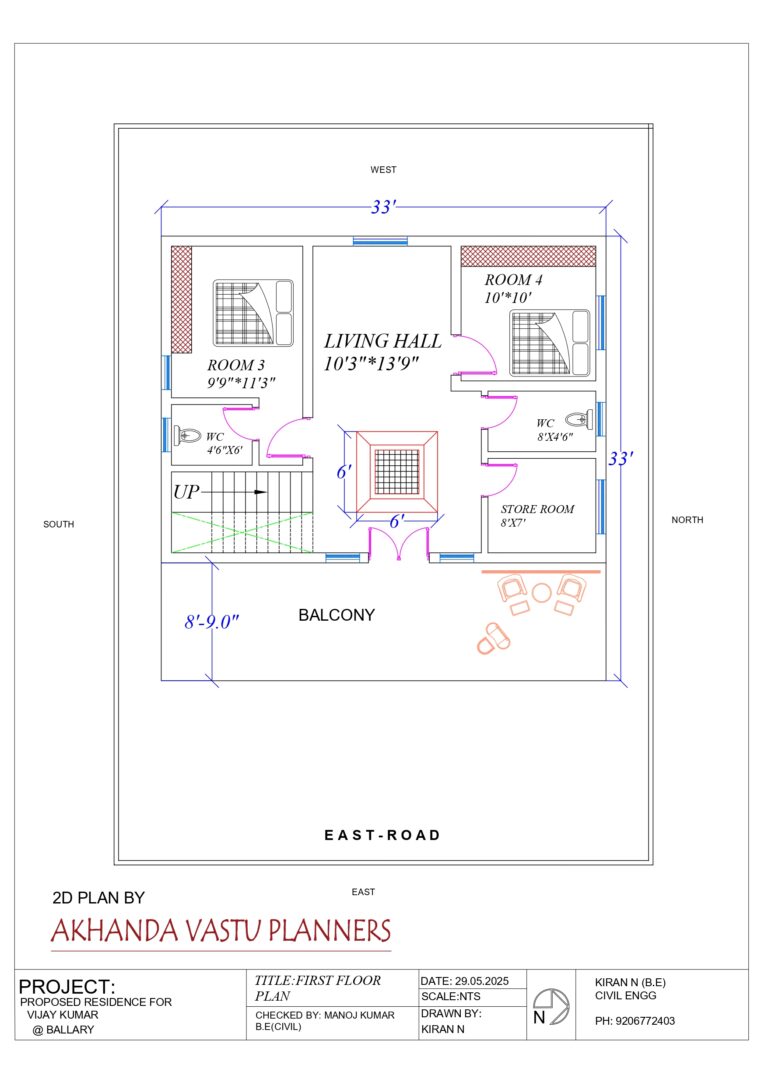
Vaastu Plan
Balance energy. Build with purpose.
Our Vaastu plans are designed to align your space with natural elements and cosmic energy. Whether it’s a house, shop, or factory, we ensure peace, progress, and positive vibrations in every corner.
2D Floor Plan
Balance energy. Build with purpose.
Our professional 2D plans offer accurate room dimensions, wall placements, furniture layout, and technical detailing. Essential for civil work and client approvals.
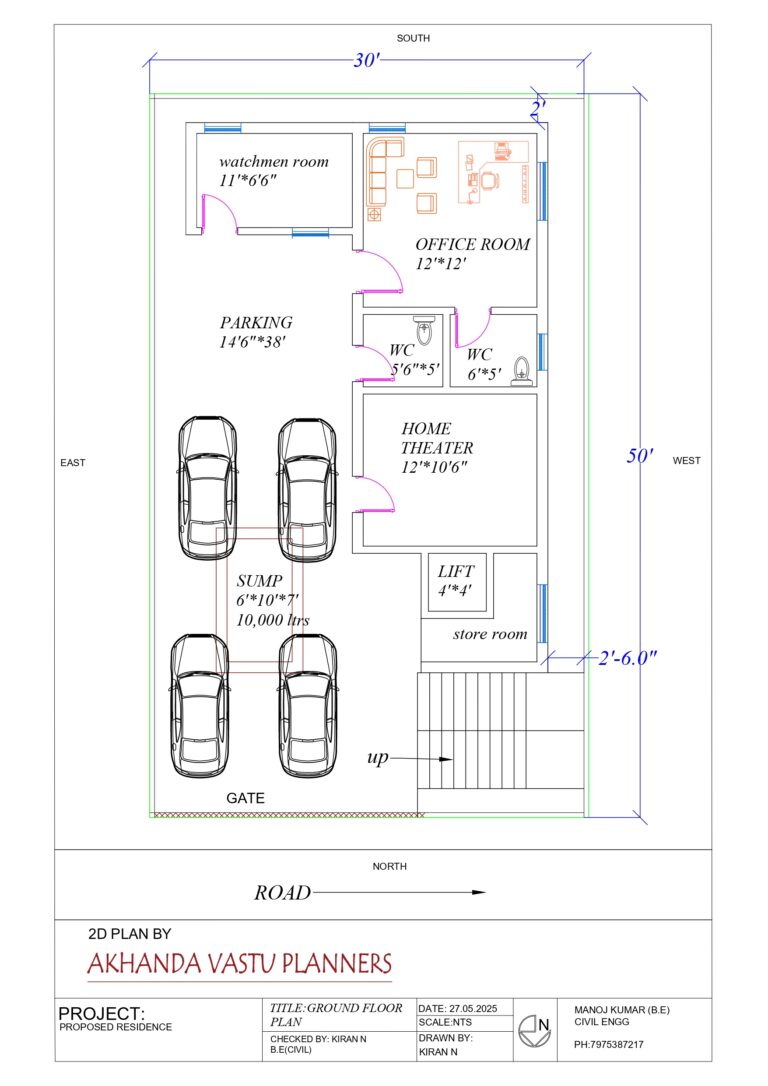
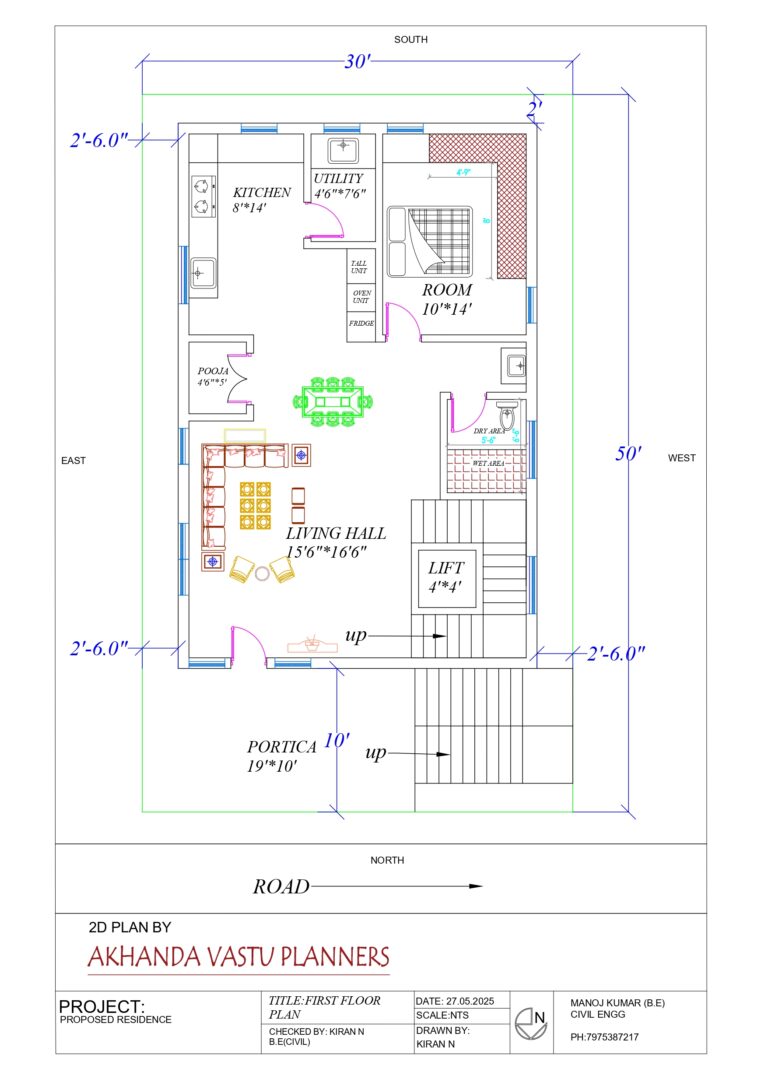
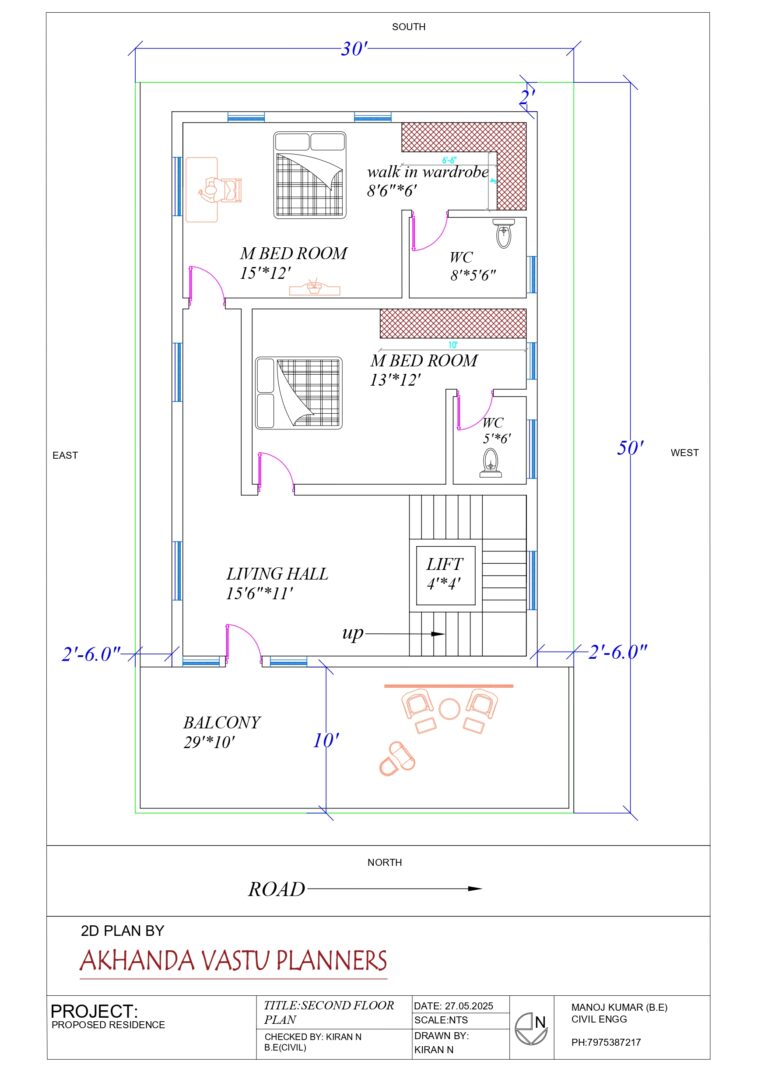
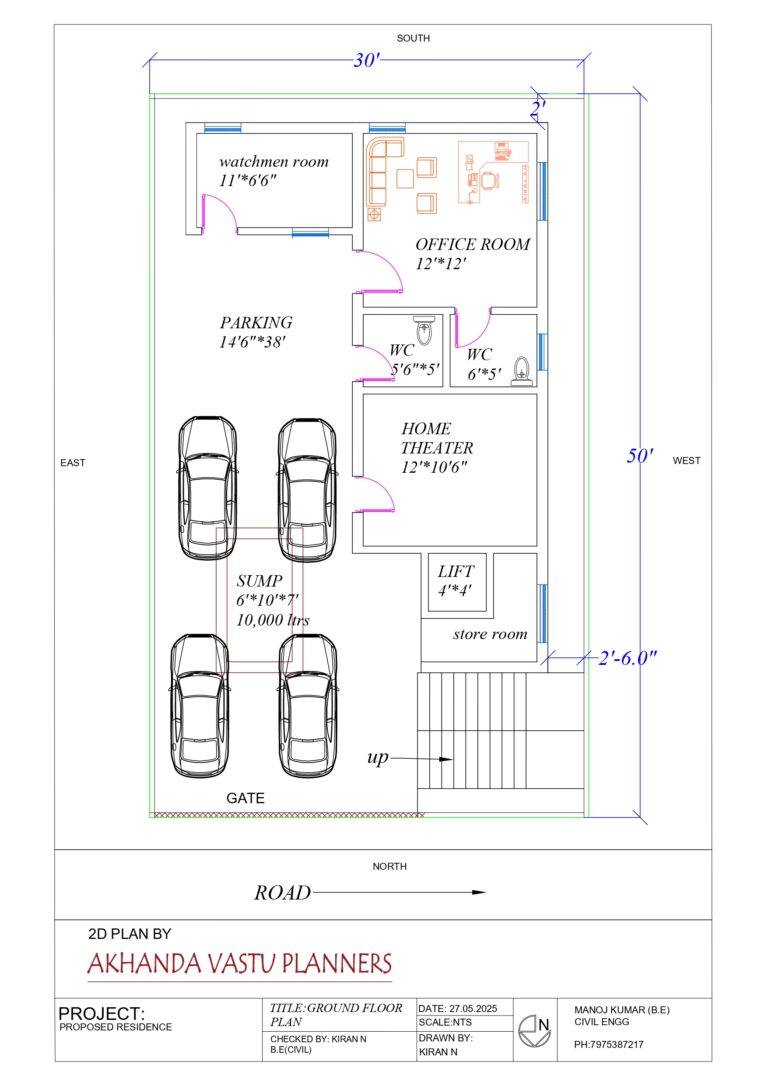
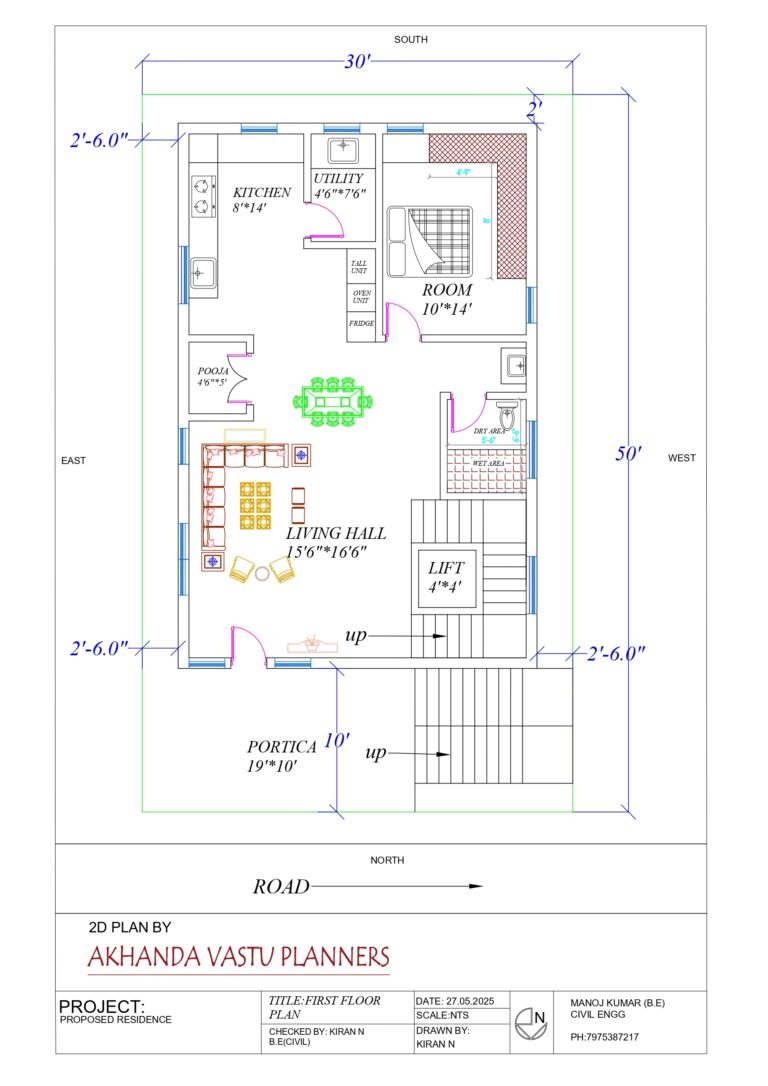
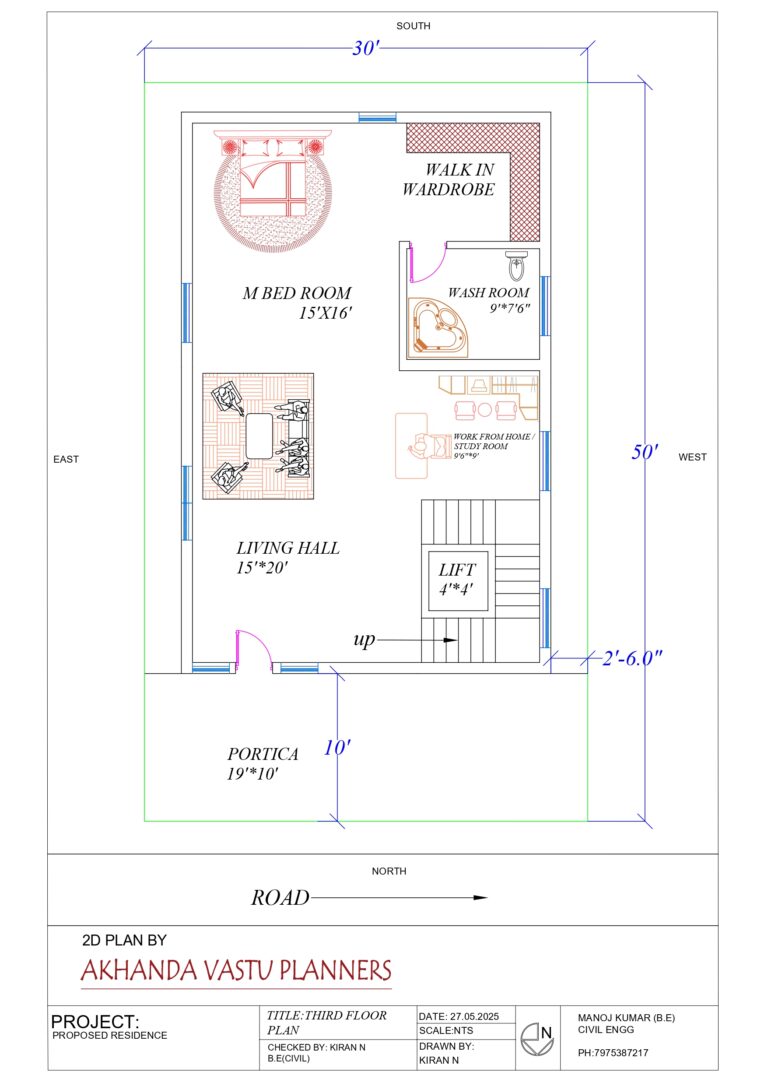
Structural Drawing
Balance energy. Build with purpose.
We provide detailed structural drawings with beam, column, slab, and foundation specs that ensure safety and compliance for any scale of construction.
3D Elevation & Imaging
Balance energy. Build with purpose.
Get realistic 3D visuals of your dream home or commercial space. We deliver high-quality renders, including textures, materials, and lighting, for perfect visualization.
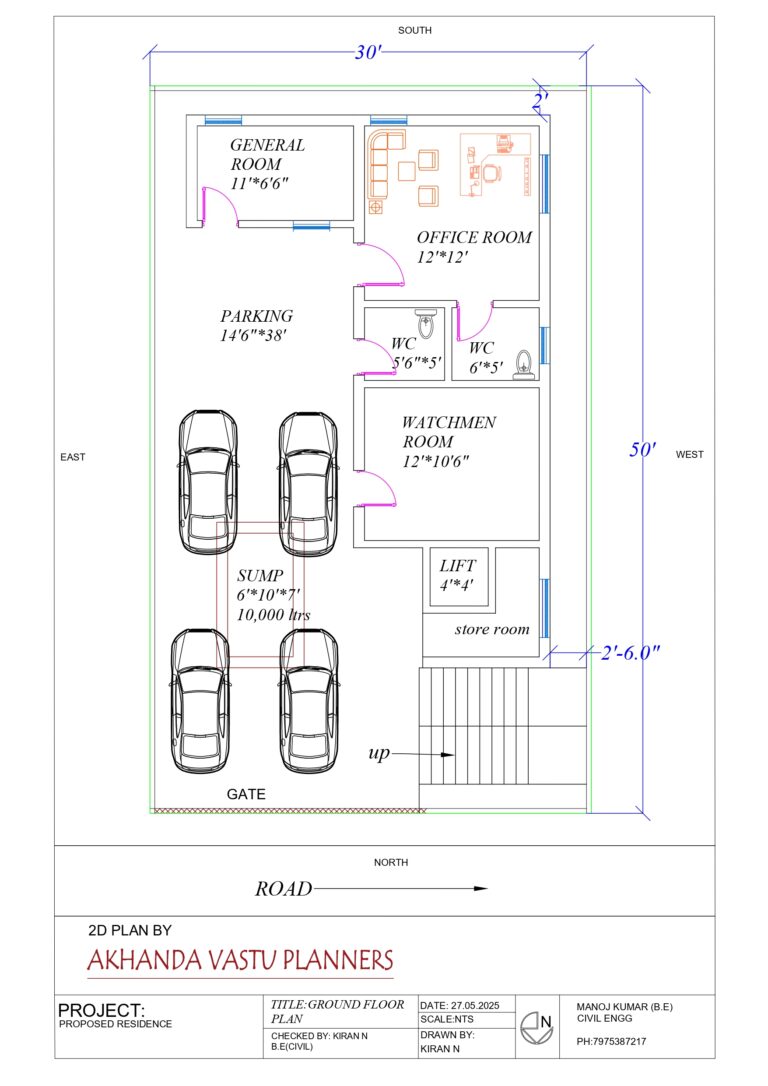
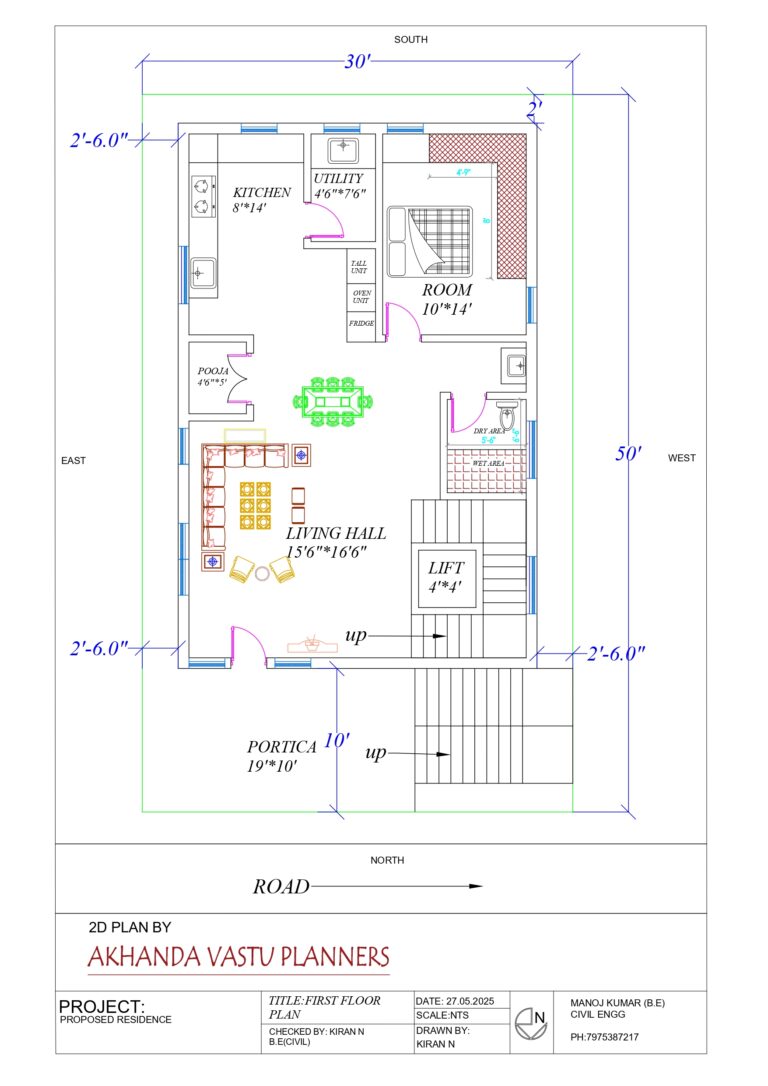
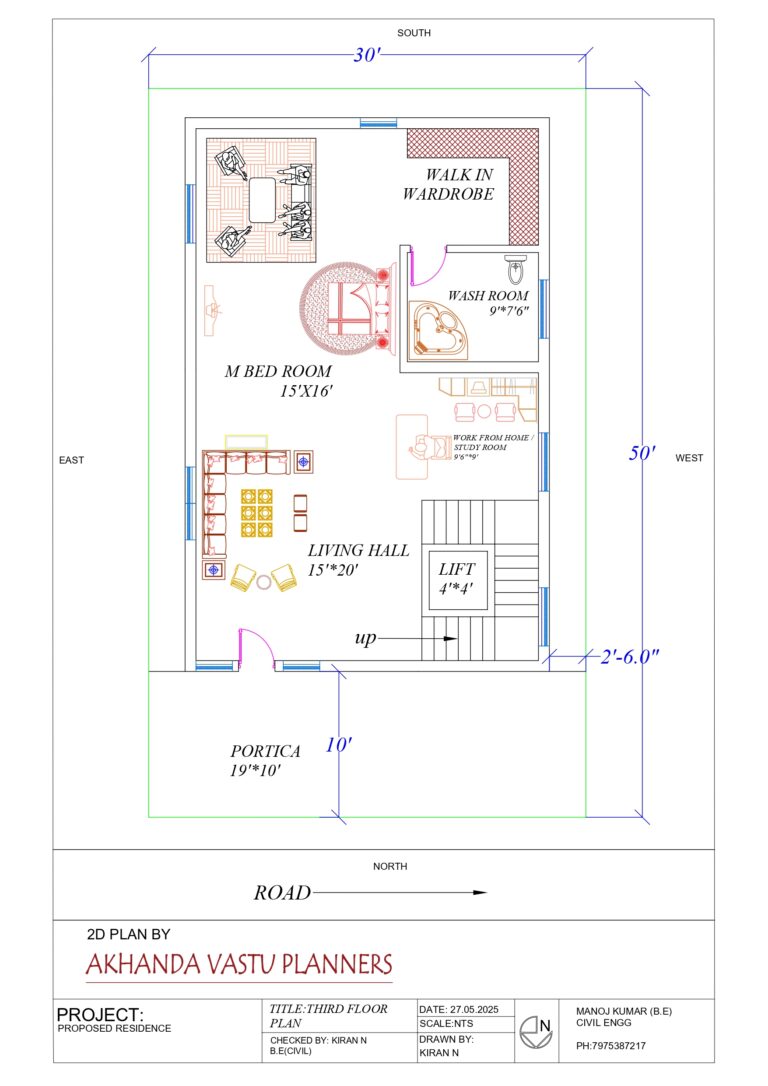
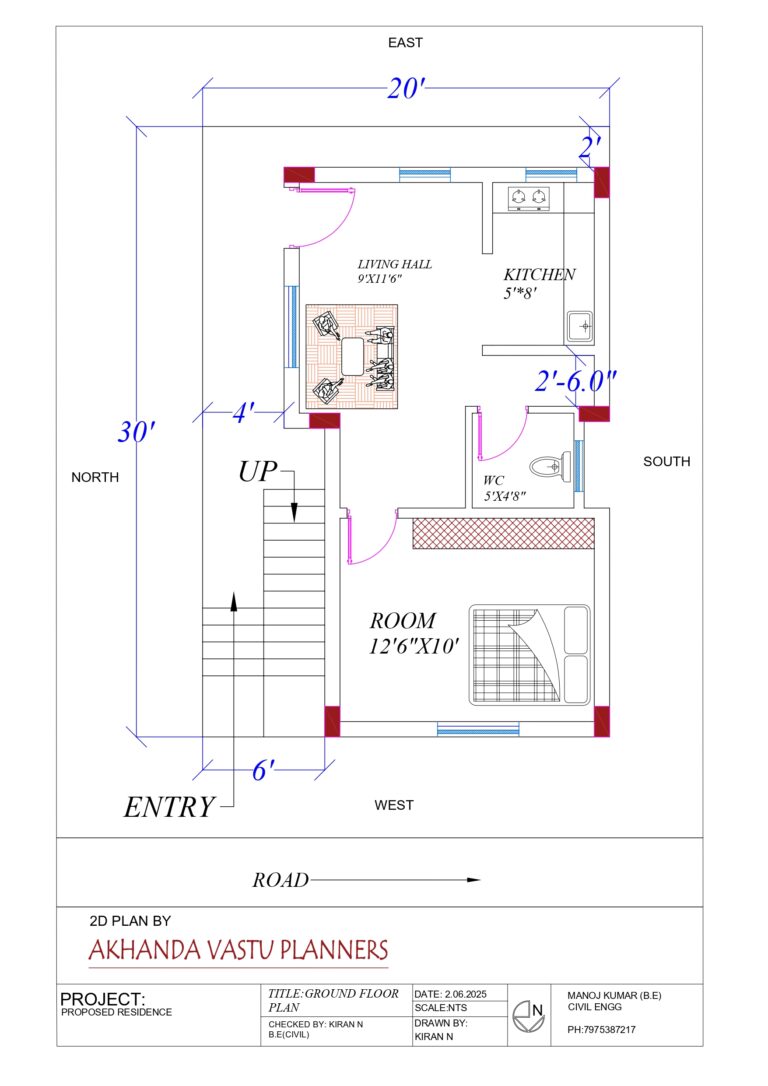
Architecture Design
A blend of beauty and function.
Our architects craft unique designs tailored to your needs. From modern minimalist homes to complex commercial spaces, we build creative and practical blueprints.
Estimation & BOQ (Bill of Quantities)
Know your cost before you start.
We help you plan financially with accurate estimation and detailed BOQ reports — including material quantity, rate analysis, and cost breakdown.
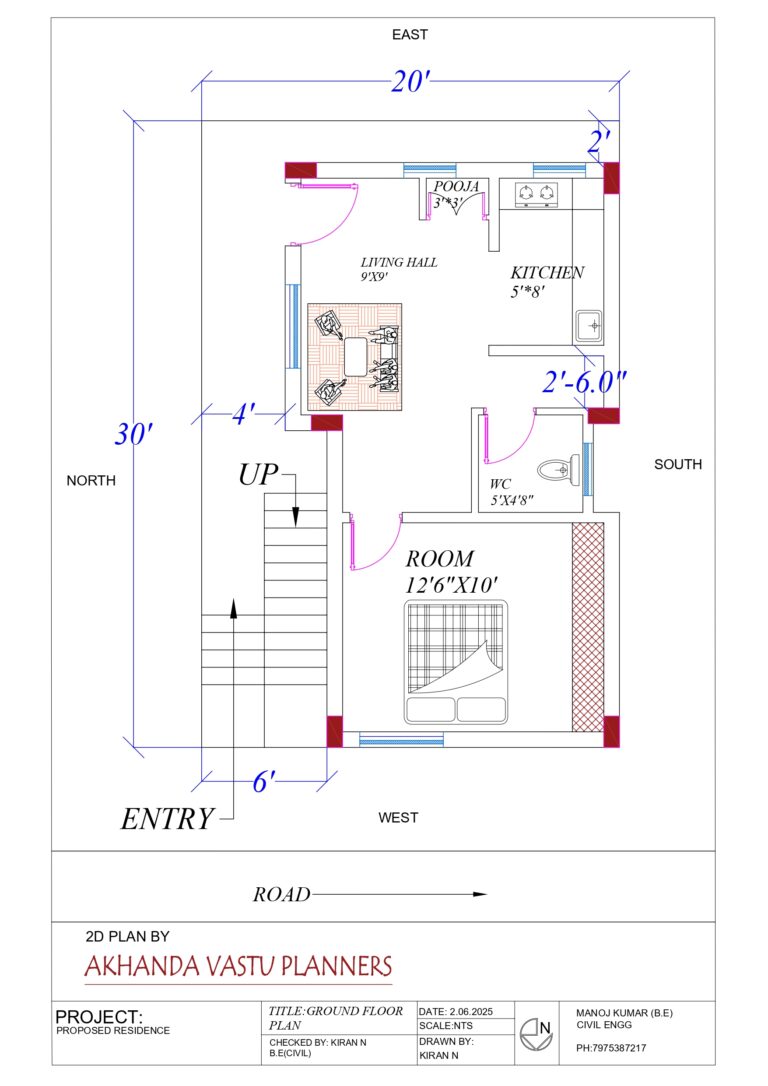
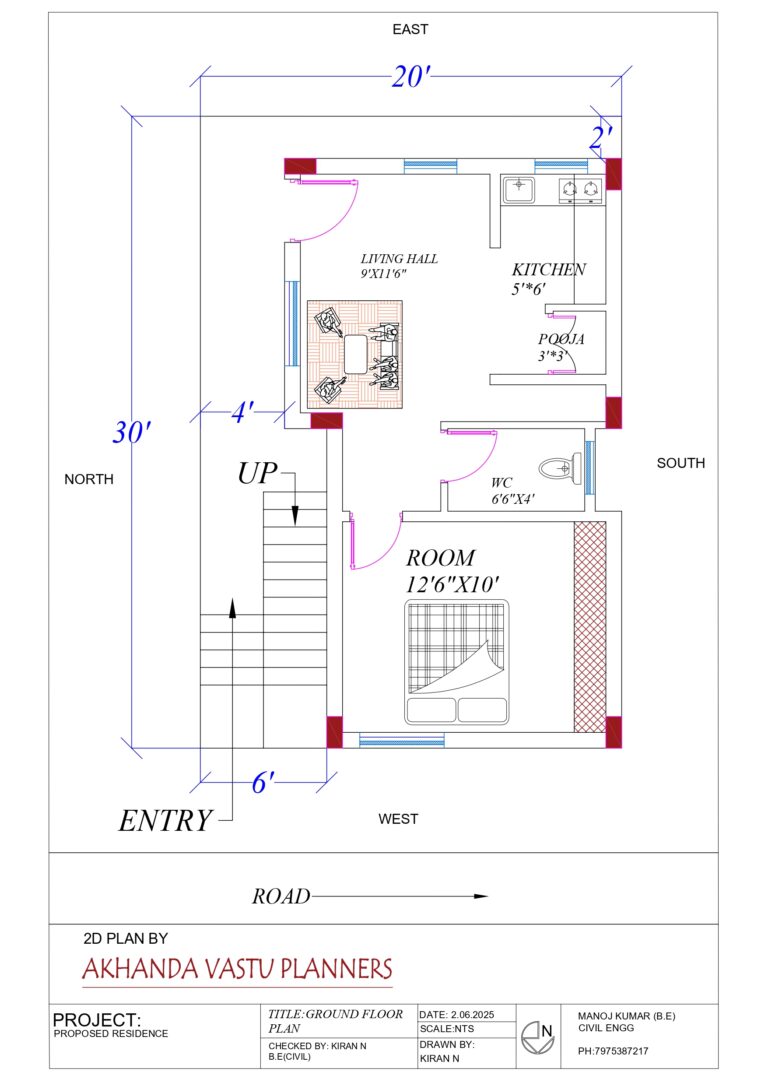
Construction Supervision
Quality at every stage.
Our experts supervise construction activities to ensure quality control, proper technique, and timeline efficiency. We keep your project on track and on budget.
Contract & Consultant Services
Your building partner.
From planning to handover, we provide consultancy and contract management for smooth project execution — including contractor coordination, legal checks, and technical guidance.
